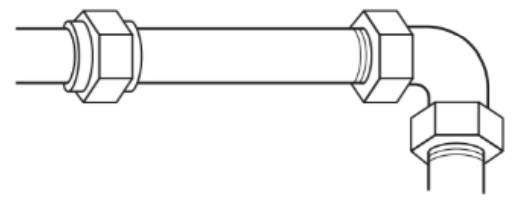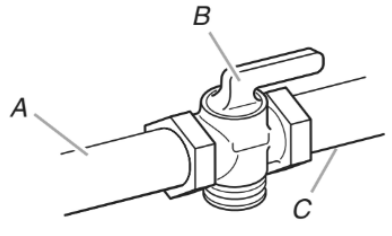WHIRLPOOL WFGS5730S Gas Free Standing Ranges
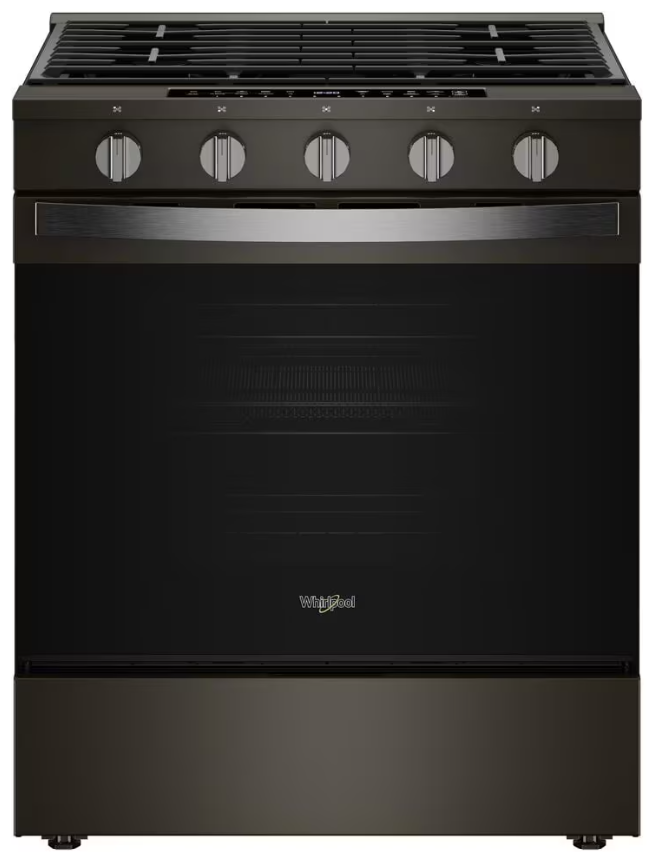
Electrical Requirements
- Plug into a grounded 3-prong outlet.
- Do not remove the ground prong.
- Do not use an adapter.
- Do not use an extension cord.
- Failure to follow these instructions can result in death, fire, or electrical shock.
- Electronic ignition systems operate within wide voltage limits, but proper grounding and polarity are necessary.
- The tech sheet and wiring diagram are located on the back of the range in a plastic bag.
Gas Supply Requirements
Explosion Hazard
- Use a new CInternational-approved gas supply line.
- Install a shut-off valve.
- Securely tighten all gas connections.
- If connected to propane, have a qualified person make sure gas pressure does not exceed 14ʺ (36 cm) water column.
- Examples of a qualified person include: licensed heating personnel, authorized gas company personnel, and authorized service personnel.
- Failure to do so can result in death, explosion, or fire.
- Observe all governing codes and ordinances.
- This installation must conform to all local codes and ordinances. In the absence of local codes, installation must conform with the National Fuel Gas Code, ANSI Z223.1/NFPA 54, or, in Canada, the Natural Gas and Propane Installation Code, CSA B149.1 – latest edition.
- Leak testing of the range must be conducted according to the manufacturer’s instructions. Refer to the “Complete Connection” in the “Make gas connection” section for the leak testing instructions.
Type of Gas
Natural Gas
- This range is factory set for use with Natural gas. See the “Gas Conversions” section.
- The model/serial/rating plate located on the oven frame behind the oven door has information on the types of gas that can be used.
- If the types of gas listed do not include the type of gas available, check with the local gas supplier.
Propane Gas Conversion:
- Conversion must be done by a qualified service technician.
- No attempt shall be made to convert the appliance from the gas specified on the model/serial/rating plate for use with a different gas without consulting the serving gas supplier.
- See the “Gas Conversions” section.
Gas Supply Line
- Provide a gas supply line of 3/4″ (1.9 cm) rigid WHIRLPOOL WFGS5730S Gas Free Standing Ranges pipe to the range location. A smaller-sized pipe on longer runs may result in insufficient gas supply.
- With Propane gas, piping or tubing size can be 1/2″ (1.3 cm) minimum. Usually, Propane gas suppliers determine the size and materials used in the system.
- Pipe-joint compounds that resist the action of Propane gas must be used. Do not use TEFLON®† tape.
Dimension
PRODUCT: WFGS5730S
| Legend | Description | in | cm |
| A | Overall Width | 297/8 | 75.95 |
| B | Bullnose Height | 1 | 2.54 |
| C | Control Panel Height | 33/8 | 8.64 |
| D | Door Height | 225/16 | 56.64 |
| E | Drawer Height | 71/2 | 19.05 |
| F | Depth with Handle | 283/16 | 71.63 |
| G | Depth with Door Fully Open | 4613/16 | 118.87 |
FRONT VIEW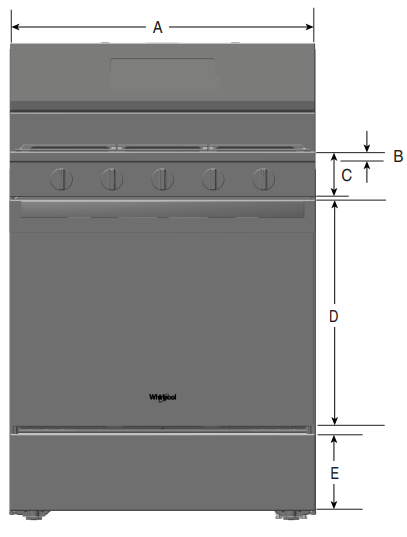
TOP VIEW 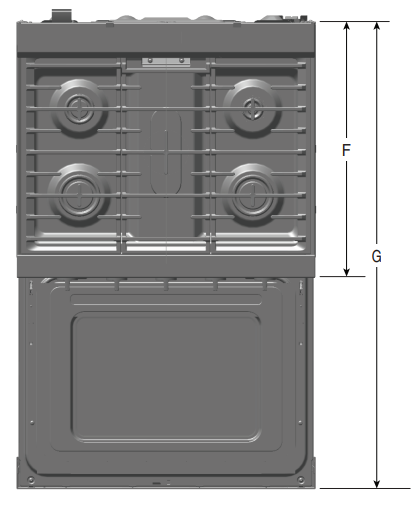
PRODUCT: WFGS5730S
| Legend | Description | in | cm |
| A* | Grates Top Height | 365/8 | 92.96 |
| B* | Cooking Surface Top Height | 36 | 91.44 |
| C* | Door Top Height | 315/16 | 79.5 |
| D* | Handle Top Height | 305/8 | 77.72 |
| E* | Drawer Height | 83/8 | 21.34 |
SIDE VIEW Location Requirements
Location Requirements
- It is the installer’s responsibility to comply with installation clearances specified on the model/serial/rating plate. The model/serial/rating WHIRLPOOL WFGS5730S Gas Free Standing Ranges plate is located behind the oven door on the top right/left-hand side of the oven frame.
- The range should be located for convenient use in the kitchen.
- Recessed installations must provide complete enclosure of the sides and rear of the range.
- Given dimensions are minimum clearances.
- The anti-tip bracket must be installed. To install the anti-tip bracket shipped with the range, see the “Install Anti-Tip Bracket” section.
- Grounded electrical supply is required. See the “Electrical Requirements” section.
- A proper gas supply connection must be available. See the “Gas Supply Requirements” section.
- Contact a qualified floor covering installer to check that the floor covering can withstand at least 200°F (93°C).
- Use an insulated pad or 1/4″ (6.4 mm) plywood under the range if installing the range over carpeting.
Mobile Home-Additional Installation Requirements
The installation of this range must conform to the Manufactured Home Construction and Safety Standard, Title 24 CFR, Part 3280 (formerly the Federal Standard for Mobile Home Construction and Safety, Title 24, HUD Part 280). When such a standard is not applicable, use the Standard for Manufactured Home Installations, ANSI A225.1/NFPA 501A, or with local codes. In Canada, the installation of this range must conform with the current standards CAN/CSA-Z240.1 – latest edition, or with local codes.
Mobile Home Installations Require
- When this range is installed in a mobile home, it must be secured according to the instructions in this document.
- Any method of securing the range is adequate as long as it conforms to the standards listed above.
Cabinet Dimensions
Cabinet opening dimensions shown are for 25″ (64.0 cm) countertop depth, 24″ (61.0 cm) base cabinet depth, and 36″ (91.4 cm) countertop height.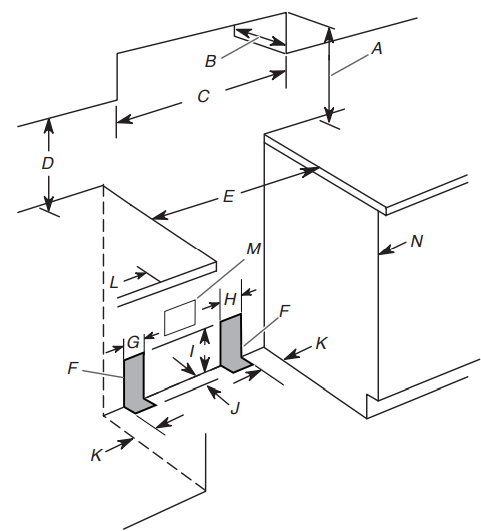
- For minimum clearance tthe o top of the cooktop
- 13″ (33 cm) maximum upper cabinet depth
- 30″ (76.2 cm) minimum opening width
- 18″ (45.7 cm) upper side cabinet to countertop
- 30″ (76.2 cm) minimum opening width
- 41 /2″ (11.4 cm)
- 8″ (20.3 cm)
- 17″ (43.2 cm)
- 2″ (5.1 cm)
- 41 /2″ (11.4 cm)
- 5″ (12.7 cm) minimum clearance from both sides of the range to the side wall or other combustible material.
- Grounded outlet
- Cabinet door or hinges should not extend into the cutout.
Flexible Metal Appliance Connector
- Do not kink or damage the flexible metal tubing when moving the range.
Rigid pipe connection
- The rigid pipe connection requires a combination of pipe fittings to obtain an in-line connection to the range. The rigid pipe must be level with the range connection. All strains must be removed from the supply and fuel lines so the range will be level and in line.

- Must include a shut-off valve: Install a manual gas line shut-off valve in an easily accessible location. Do not block access to the shut-off valve. The valve is for turning on or shutting off gas to the cooktop.

- Gas supply line
- Shut-off valve “open” position
- To range
Gas Pressure Regulator
The gas pressure regulator supplied with this range must be used. The inlet pressure to the regulator should be as follows for proper operation:
- Natural Gas:
- Minimum pressure: 5″ (12.7 cm) WCP
- Maximum pressure: 14″ (35.5 cm) WCP
- Propane Gas
- Minimum pressure: 11″ (27.9 cm) WCP
- Maximum pressure: 14″ (35.5 cm) WCP
Burner Input Requirements
Input ratings shown on the model/serial/rating plate are for elevations up to 2,000 ft (609.6 m).
Customer Service
- Website: https://www.whirlpool.com/
- Ph: 1-800-253-1301
FAQs
How do I level the range?
The range has adjustable leveling legs located under the front corners. Use a wrench to adjust the height for stability and proper alignment with countertops.
What types of burners does this range have?
For a variety of culinary requirements, the WFGS5730S has four sealed gas burners with varying BTU values, including a strong, quick-boil burner for rapid heating.
How do I light the burners?
Electronic ignition is used in burners. Wait for the flame to ignite after turning the knob to the “Lite” position. Turn off the knob and give it another go if the hob doesn’t light up in four seconds.
How do I use the self-clean feature safely?
Before beginning, take out all of the cookware and racks (unless otherwise noted). During cleaning, the oven door automatically locks; it will unlock when the cycle is over and the oven has cooled.
How do I clean the sealed burners?
Wash the burner grates and caps with warm, soapy water after removing them. Before reassembling, make sure everything is completely dry to prevent ignition issues.


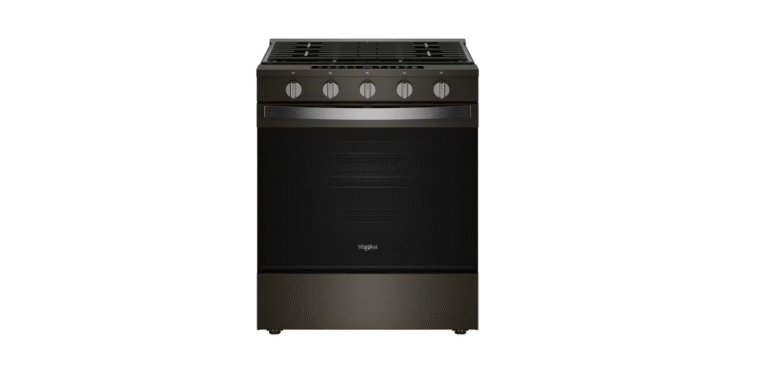
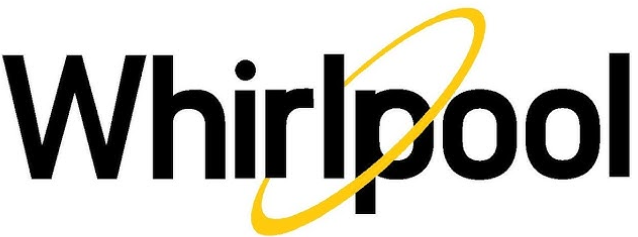
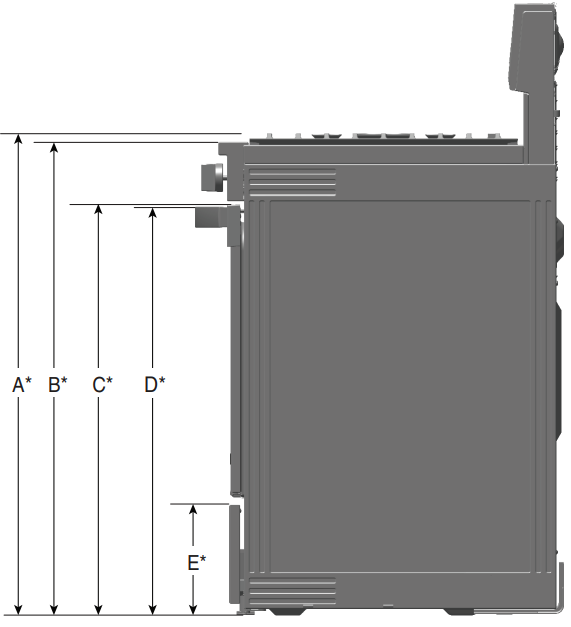 Location Requirements
Location Requirements